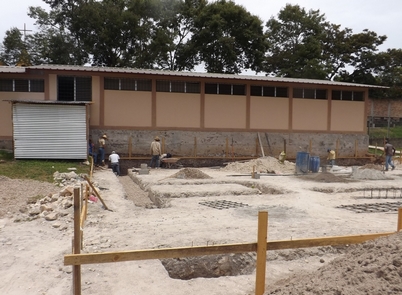St. John’s Bilingual School is moving forward with plans to build a new facility on the vacant property behind the existing school and church in Siguatapeque.
 |
| From left to right, Architect Stefan Schwarzkopf, new School Superintendant Steven Robinson, Architect Greg Kearley, Jack Melvin and Bishop Lloyd Allen |
Inscape Publico, the non-profit arm of the architecture firm Inscape Studios in Washington D.C., is helping us with the design. Greg Kearley AIA and Stefan Schwarzkopf AIA have visited the existing school and site several times this past year and have developed a campus master plan for us.
This coming academic year, the St. John’s School urgently needs more space for next year’s students. The school currently goes to fifth grade. Each year, it adds an additional grade to keep up with the incoming students. At this point, there is no more room in the existing church buildings.
Accordingly, Greg Kearly and his team have fast-tracked us a set of construction documents for a new cafeteria, which will serve as three temporary new classrooms, until the rest of the school is finished.
The work on the cafeteria/classroom has already begun.
 |
| Master plan for St. John’s Bilingual School in Siguatepeque. The new school buildings are in color. The existing school and church are in upper right in gray. |
St. John’s is part of a diocesan network of bilingual schools, each located in a major city. The students graduate not only with a good education but also fluent in English, which gives them an advantage in a tight job market. Because of Honduras’ proximity to the robust United States economy, businesses are very eager to hire bilingual employees.
 |
| Reverenda Madison Vaike, the school chaplain, leads the kids in the ground breaking service. |
 |
| The workers begin laying the foundation. |
